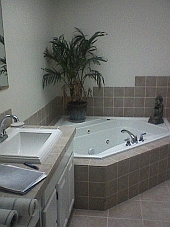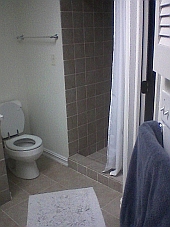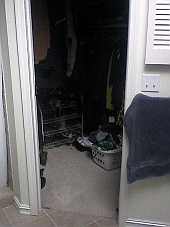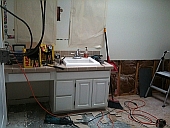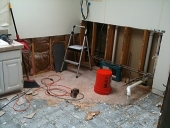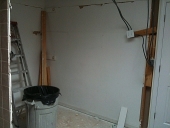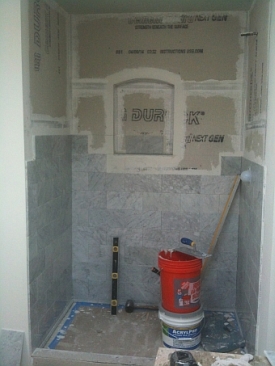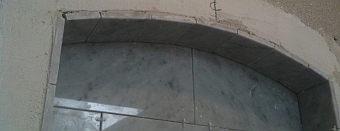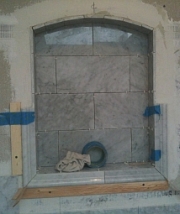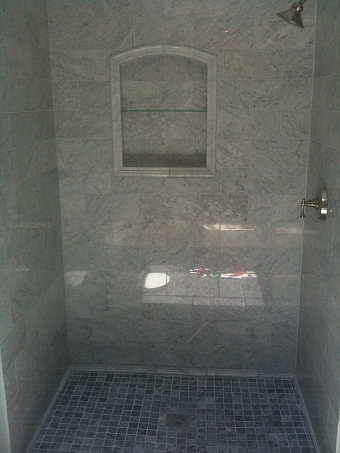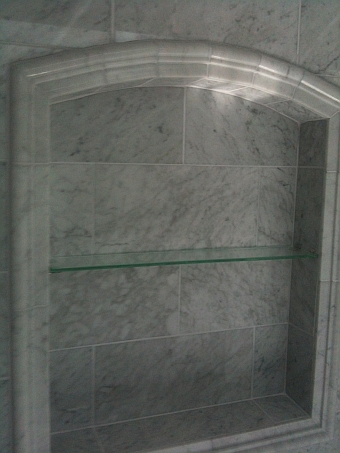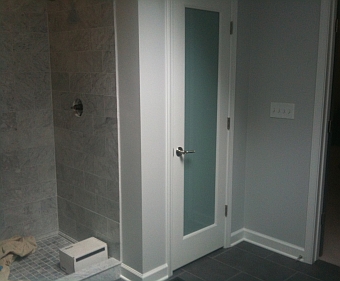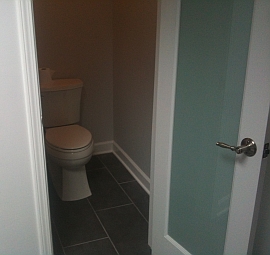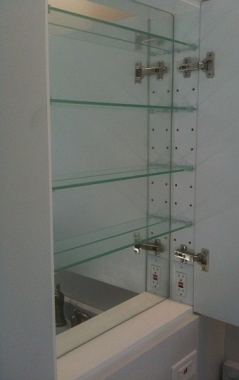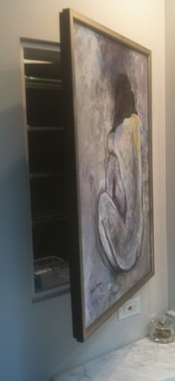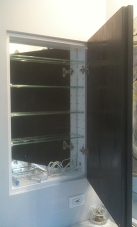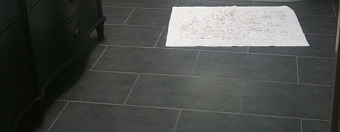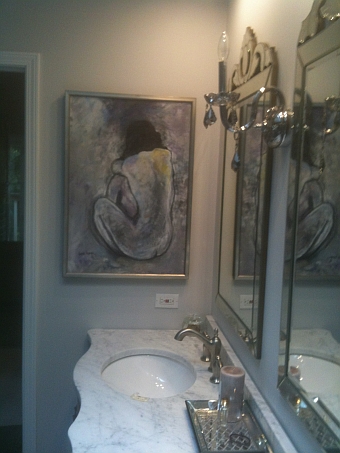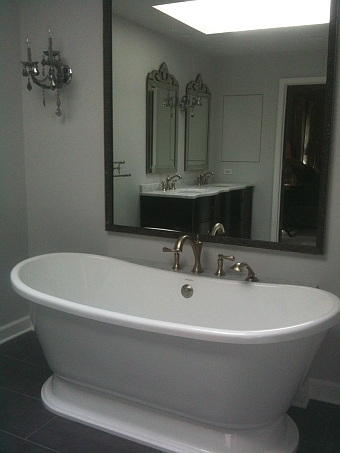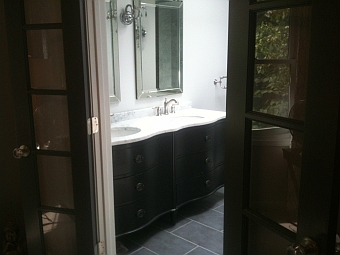DAVID'S CARPENTRY
Bathroom Remodeling.
A bathroom remodeling project in the master bedroom bath. New vanity, toilet, shower, floor, lights, exhaust fan, paint.
The master bedroom bath was last updated sometinme in the '90's. The Jacuzzi leaks. In the picture to the right you can see that the master bedroom closet is actually in the bathroom.
The demolition begins. The Jacuzzi is gone. The vanity is next. The picture to the right shows where the closet used to be.
I built a new closet in the master bedroom which you can see by clicking here.
The shower tiles are polished marble. They are 6"x12", laid in a subway tile pattern.
Here is a close-up of the shampoo nook in the shower. It has an arched top. The border pieces were cut at a 7 degree angle to achieve the curve.
The finished shower. The floor is tumbled marble.
The shampoo nook has a tempered glass shelf.
This is where the closet used to be. It is now a separate lavatory room with a frosted glass door.
There was some dead space between the shower and the lavatory room so I made some shelves to the left of the toilet.
I made a built-in medicine cabinet with a mirrored back and glass shelves. Note the outlet inside the cabinet to the right for charging the toothbrush.
My customer wanted something different for the med cab door. The interior designer painted the picture and I made a door out of it.
The floor tiles are 12" by 24" laid in a subway tile pattern, a beautiful charcoal color.
The vanity top area. The mirror borders are antiqued mirror.
A brand new soaking tub where the Jacuzzi used to be. The mirror was re-purposed from the old exercise room.
A view of the bathroom through the new french doors.

